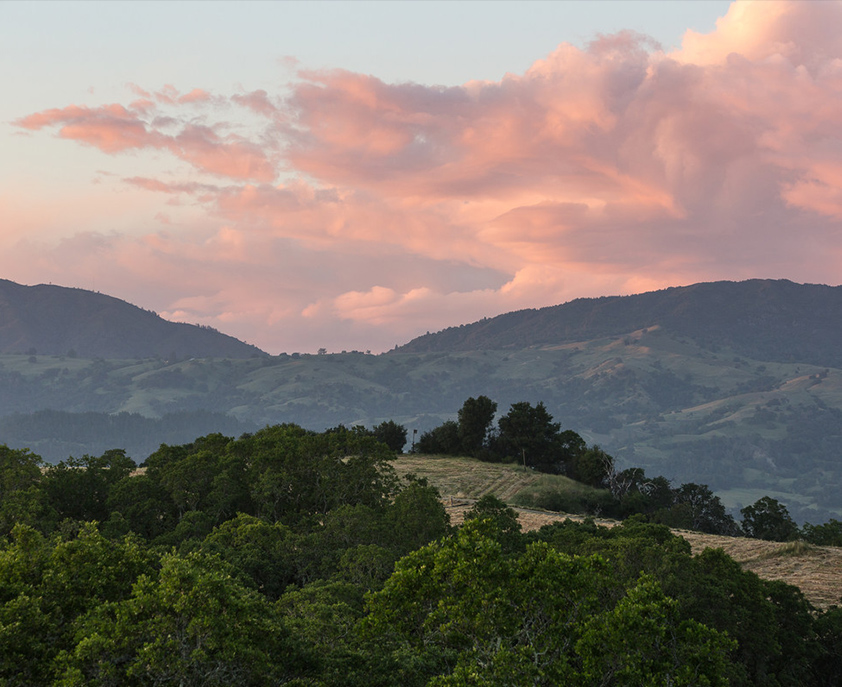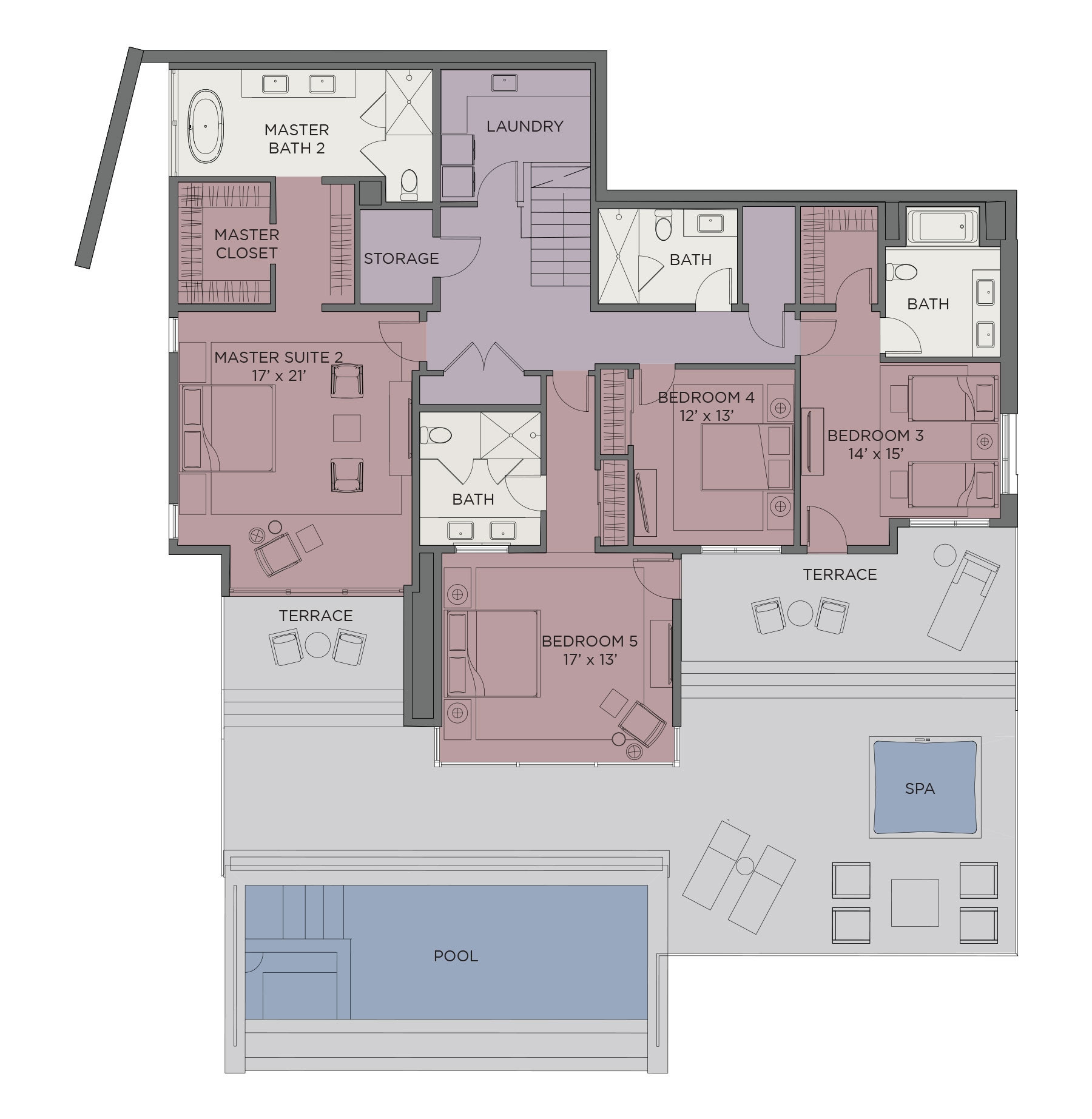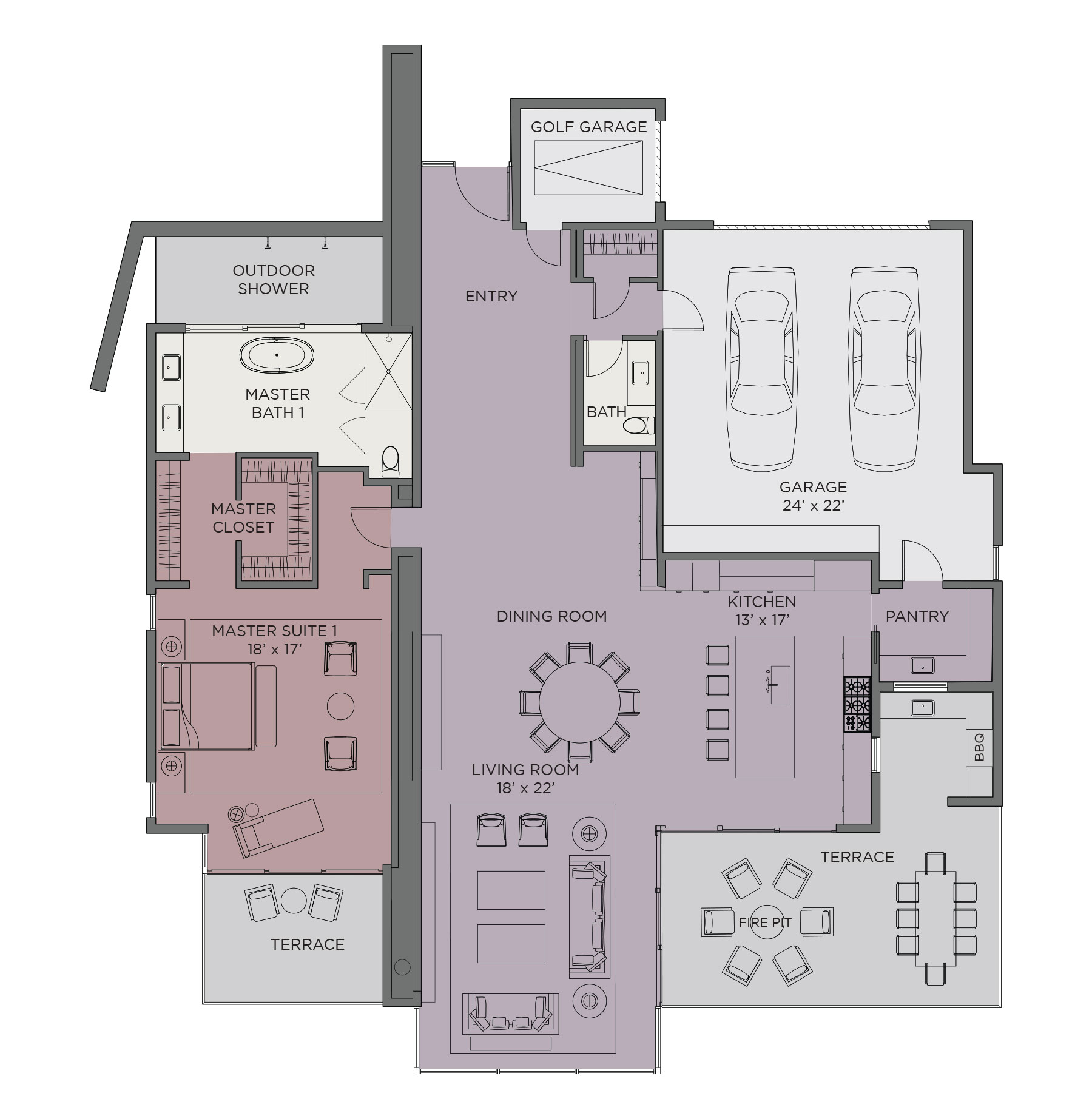Estate Home G
Wingtip Home
5 Beds| 5.5 Baths
This contemporary Sonoma countryside retreat is designed with exceptional indoor-outdoor living flow that offers both convenience and privacy for residents and guests.
Wingtip Home
Design Details
Specifications
Beds
5
Baths
5.5
Levels
2
Total Area
7,769 SQ FT
Indoor
4,870 SQ FT
Outdoor
1,680 SQ FT
Pool
500 SQ FT
Garage
719 SQ FT
Features
- Oversized chef’s kitchen
- Expansive floor-to-ceiling windows
- Seamlessly integrated indoor-outdoor living spaces
- Large outdoor terrace with pool
Estate Homes
Estate Home G Homesites
Scroll to the right for full homesite information.
Homesite
Homesite SQ / FT
Enclave
Availability
More info

Ownership
Effortless Everyday Living
Residents enjoy exclusive resort access, a residents-only clubhouse with pool and pickleball courts, and personalized services from Montage’s dedicated Residential Concierge team.
Explore Other Estate Homes

