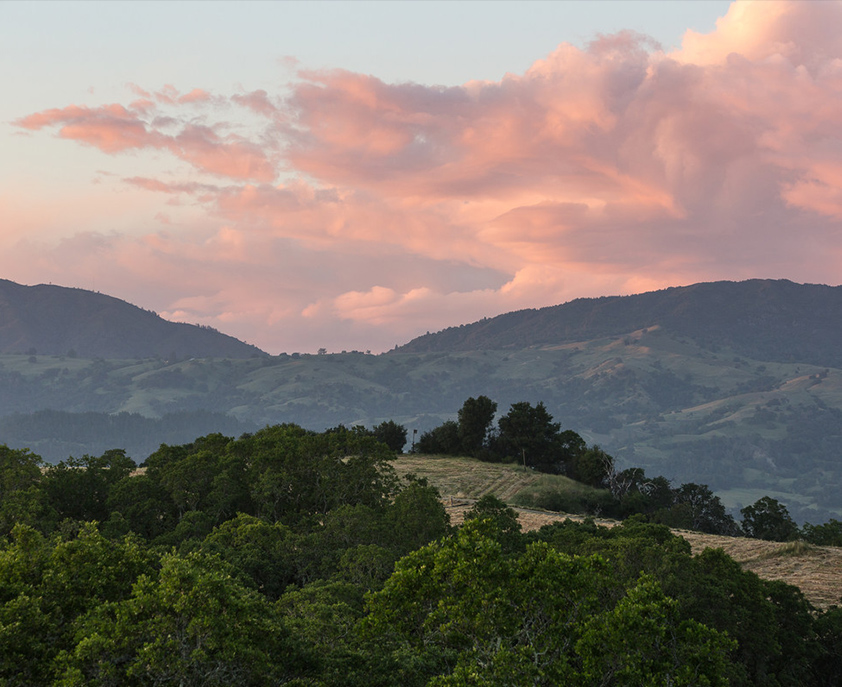4 Beds + Den | 5.5 Baths
Boasting clean architectural lines and walls of windows, Estate Home A is thoughtfully designed to adapt to its homesite’s unique terrain, providing sweeping wine country views and seamless indoor-outdoor living.
Masterfully Modern Wine Country Estate
Design Details
Specifications
Beds
Baths
Levels
Indoor Area
Outdoor Area
Pool Area
Garage Area
Total Area
4 + Den
5.5
2
4,678 SQ / FT
1,992 SQ / FT
506 SQ / FT
711 SQ / FT
7,887 SQ / FT
Estate Homes
Estate Home A Homesites
Scroll to the right for full homesite information.
Homesite
Homesite SQ / FT
Enclave
Availability
More info
Ownership
Effortless Everyday Living
Residents enjoy exclusive resort access, a residents-only clubhouse with pool and pickleball courts, and personalized services from Montage’s dedicated Residential Concierge team.

Explore Other Estate Homes