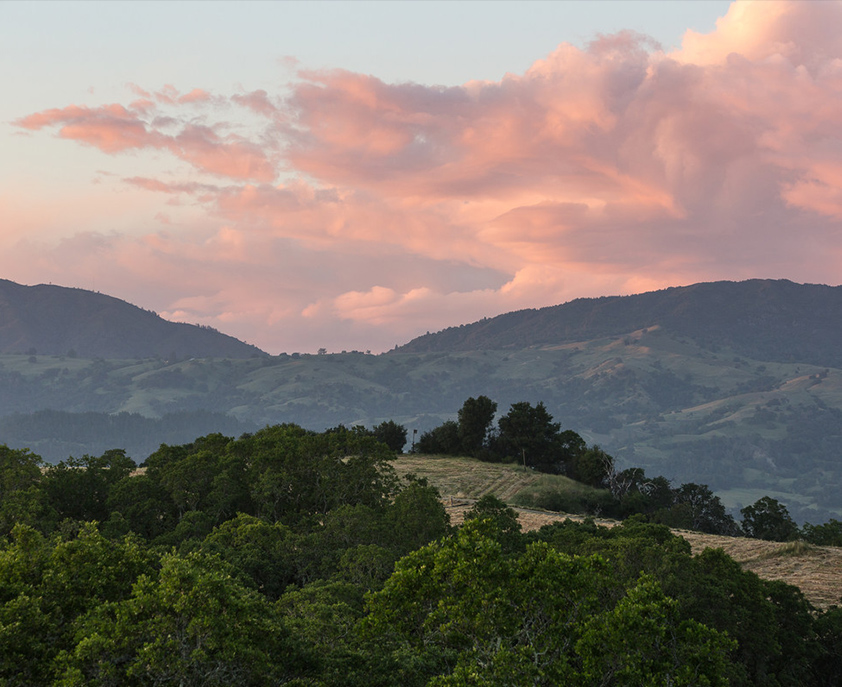5 Beds + Den | 6.5 Baths
Crafted in a modern bungalow style that mirrors the contemporary aesthetic of the resort, Estate Home F is spread across two levels and over three structures—the main home, primary suite pavilion and garage—all connected by glass-enclosed hallways.
Hillside Pavilion Home
Design Details
Specifications
Beds
Baths
Levels
Indoor Area
Outdoor Area
Pool Area
Garage Area
Total Area
5 + Den
6.5
2
5,572 SQ / FT
1,457 SQ / FT
425 SQ / FT
607 SQ / FT
8,061 SQ / FT
Estate Homes
Estate Home F Homesites
Scroll to the right for full homesite information.
Homesite
Homesite SQ / FT
Enclave
Availability
More info
Ownership
Effortless Everyday Living
Residents enjoy exclusive resort access, a residents-only clubhouse with pool and pickleball courts, and personalized services from Montage’s dedicated Residential Concierge team.

Explore Other Estate Homes