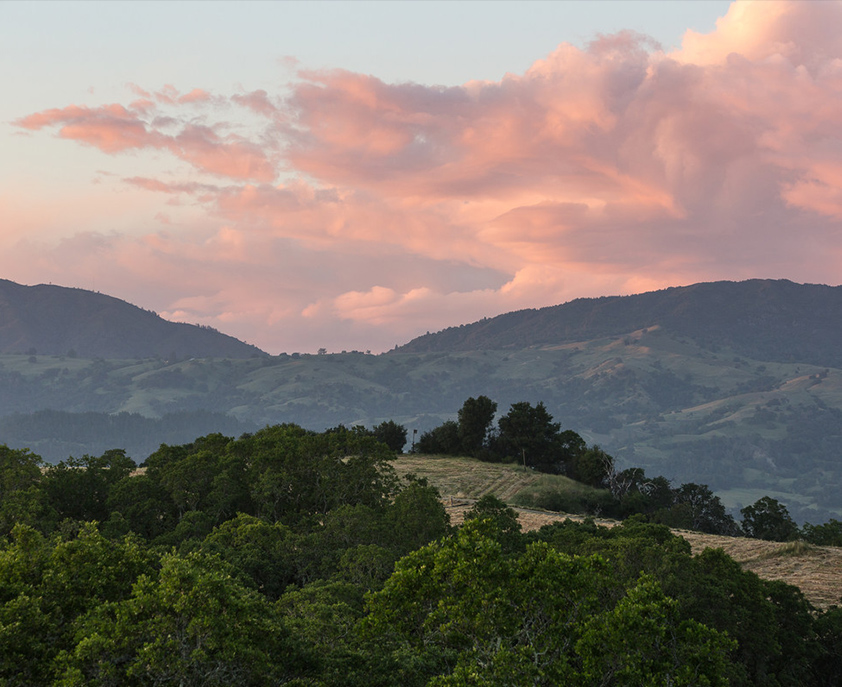4 Beds + Den | 4.5 Baths
Designed to bring the outdoors in, Estate Home E’s soaring, vaulted ceilings and airy living spaces are inspired by the grand, beloved farmhouses that dot Sonoma’s countryside.
Contemporary Sonoma Farmhouse
Design Details
Specifications
Beds
Baths
Levels
Indoor Area
Outdoor Area
Pool Area
Garage Area
Total Area
4 + Den
4.5
2
4,909 SQ / FT
1,510 SQ / FT
330 SQ / FT
832 SQ / FT
7,581 SQ / FT
Estate Homes
Estate Home E Homesites
Scroll to the right for full homesite information.
Homesite
Homesite SQ / FT
Enclave
Availability
More info
Ownership
Effortless Everyday Living
Residents enjoy exclusive resort access, a residents-only clubhouse with pool and pickleball courts, and personalized services from Montage’s dedicated Residential Concierge team.

Explore Other Estate Homes