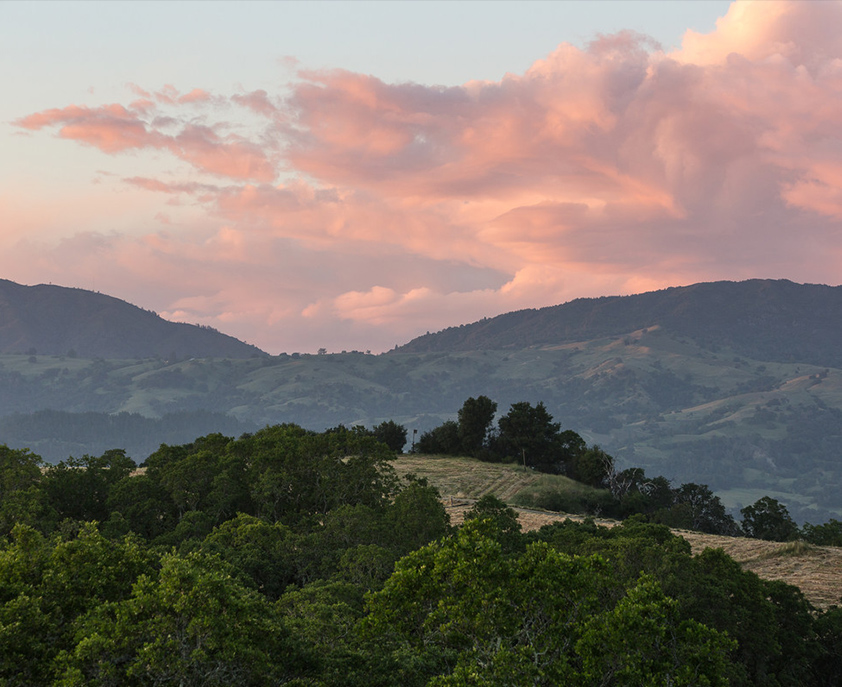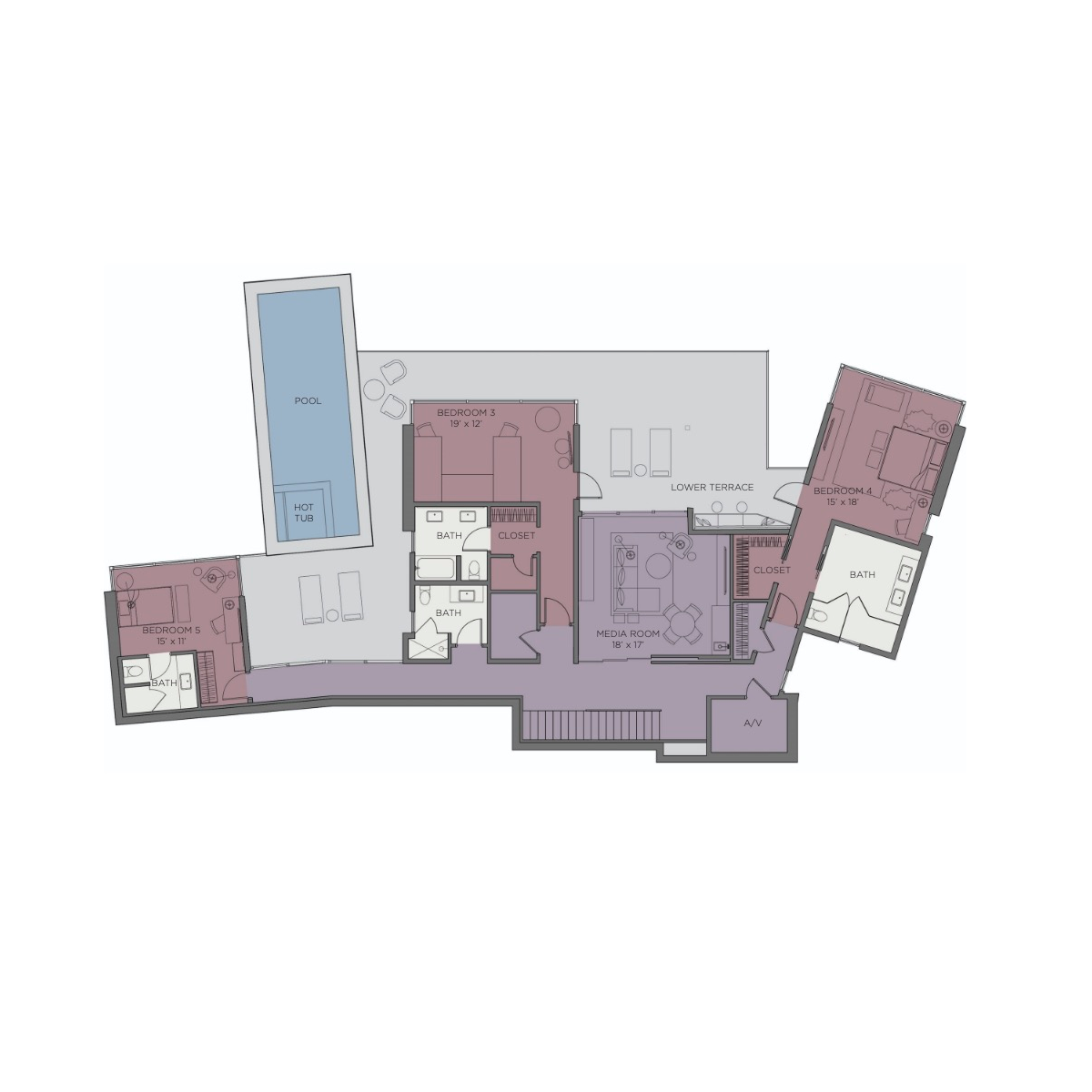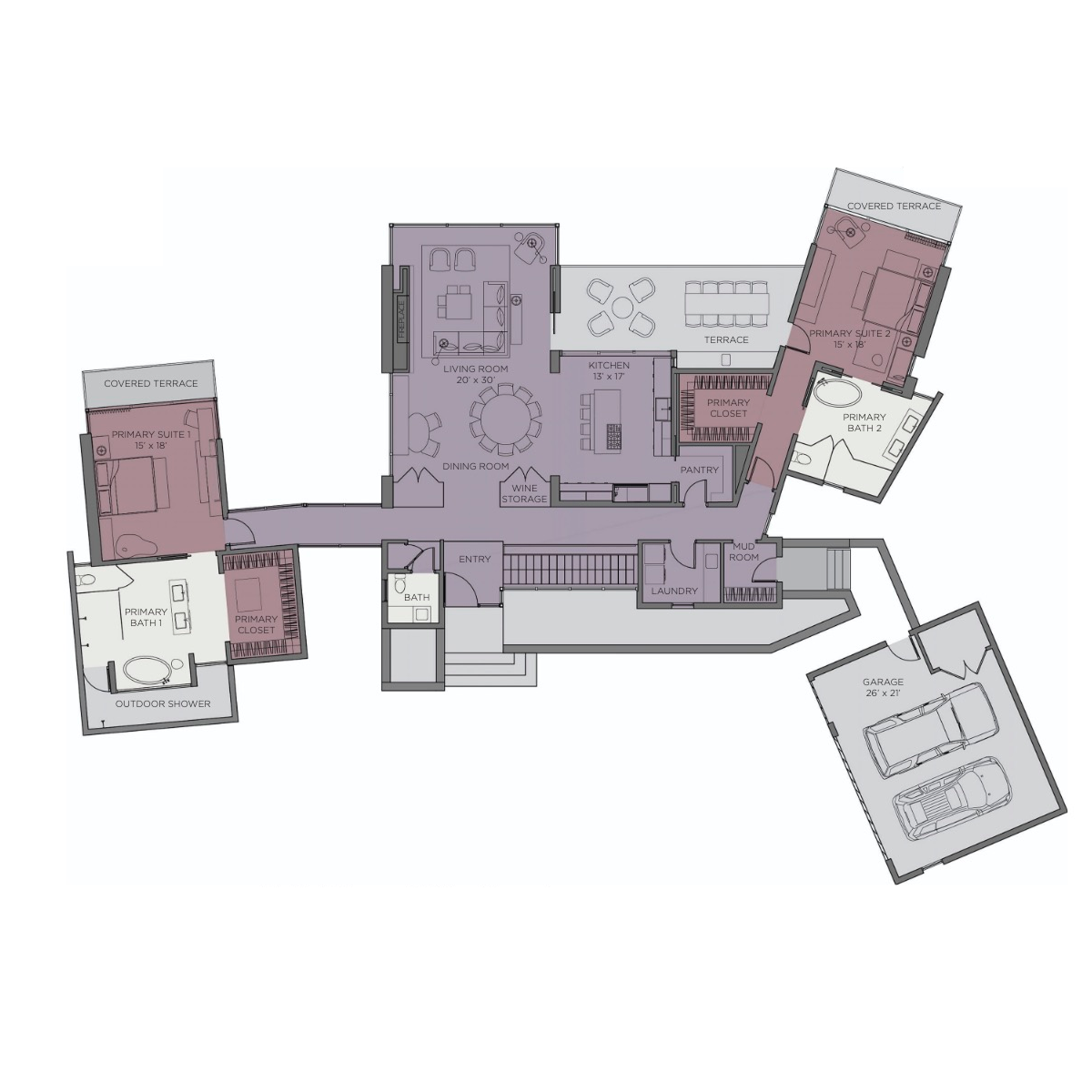Estate Home F
Hillside Pavilion Home
5 Beds + Den| 6.5 Baths
Crafted in a modern bungalow style that mirrors the contemporary aesthetic of the resort, Estate Home F is spread across two levels and over three structures—the main home, primary suite pavilion and garage—all connected by glass-enclosed hallways.
Hillside Pavilion Home
Design Details
Specifications
Beds
5 + Den
Baths
6.5
Levels
2
Total Area
8,061 SQ FT
Indoor
5,572 SQ FT
Outdoor
1,457 SQ FT
Pool
425 SQ FT
Garage
607 SQ FT
Features
- Oversized chef’s kitchen
- Expansive floor-to-ceiling windows
- Seamlessly integrated indoor-outdoor living spaces
- Large outdoor terrace with pool
Estate Homes
Estate Home F Homesites
Scroll to the right for full homesite information.
Homesite
Homesite SQ / FT
Enclave
Availability
More info

Ownership
Effortless Everyday Living
Residents enjoy exclusive resort access, a residents-only clubhouse with pool and pickleball courts, and personalized services from Montage’s dedicated Residential Concierge team.
Explore Other Estate Homes

