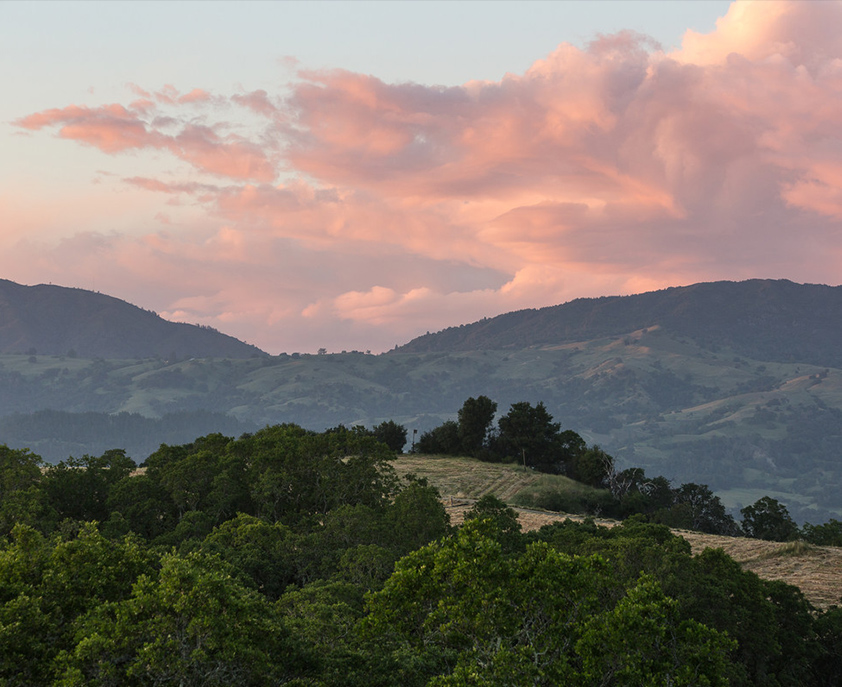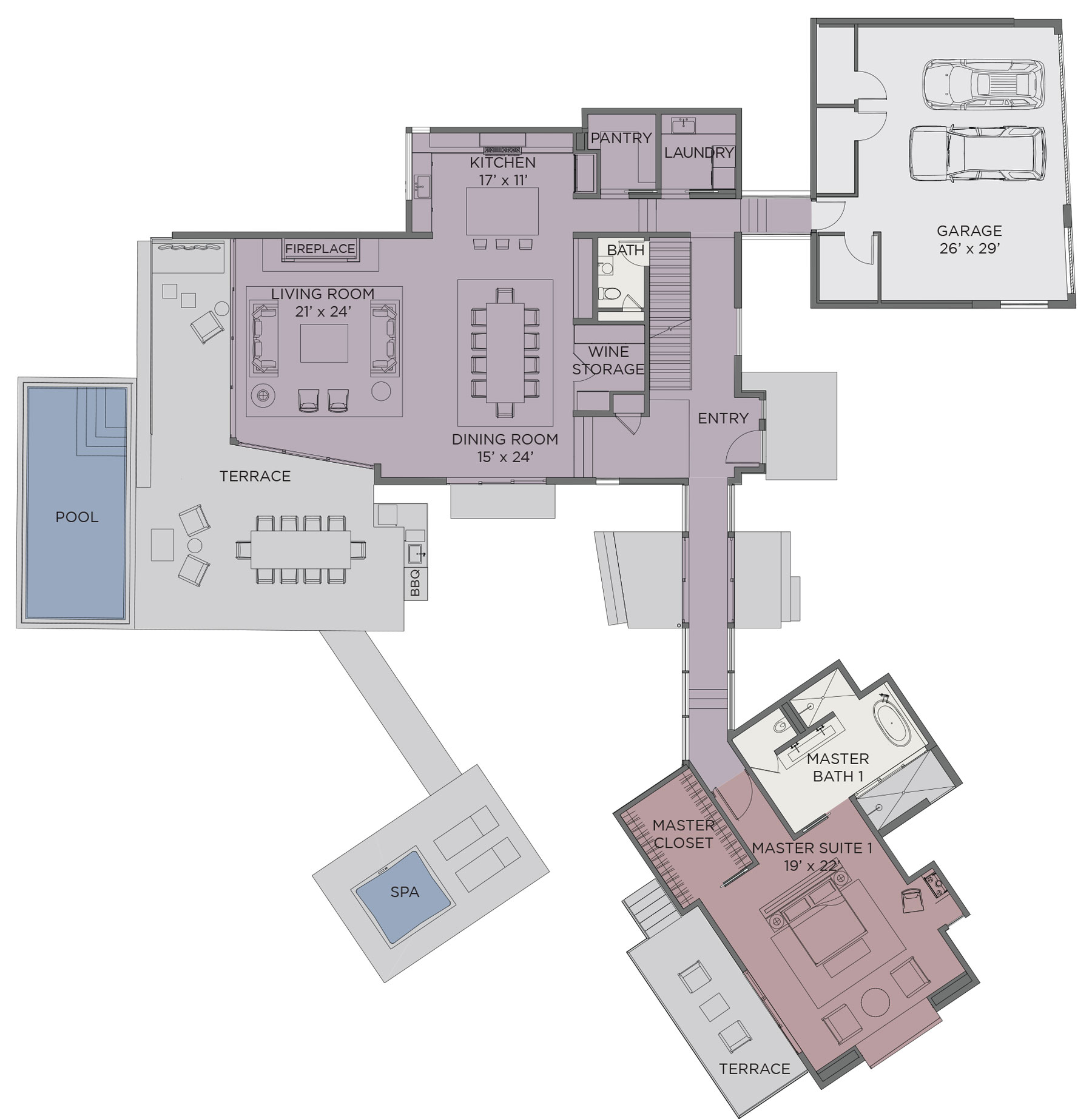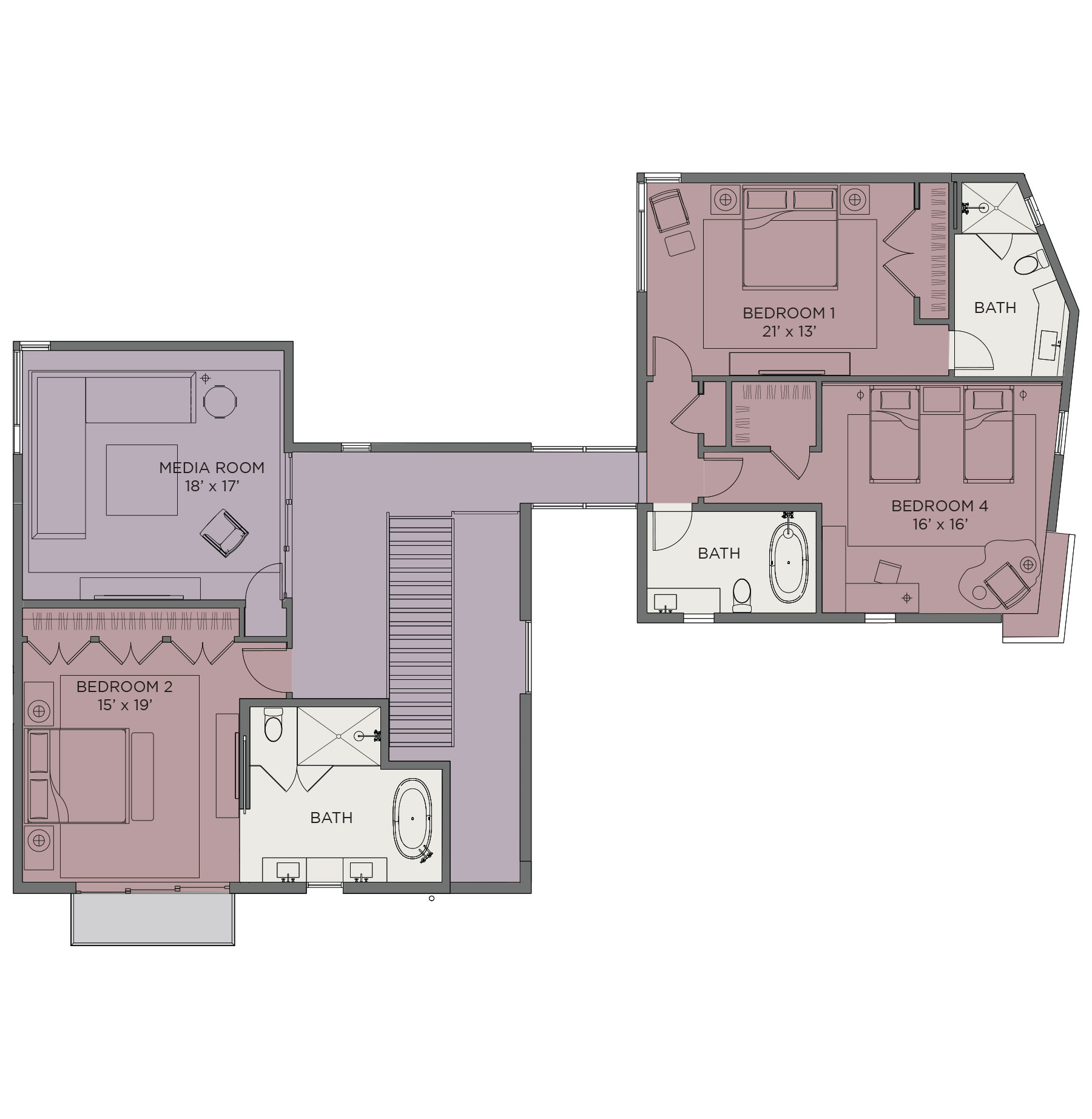Estate Home E
Contemporary Sonoma Farmhouse
4 Beds + Den | 4.5 Baths
Designed to bring the outdoors in, Estate Home E’s soaring, vaulted ceilings and airy living spaces are inspired by the grand, beloved farmhouses that dot Sonoma’s countryside.
Contemporary Sonoma Farmhouse
Design Details
Specifications
Beds
4 + Den
Baths
4.5
Levels
2
Total Area
7,581 SQ FT
Indoor
4,909 SQ FT
Outdoor
1,510 SQ FT
Pool
330 SQ FT
Garage
832 SQ FT
Features
- Oversized chef’s kitchen
- Expansive floor-to-ceiling windows
- Seamlessly integrated indoor-outdoor living spaces
- Large outdoor area with pool
Estate Homes
Estate Home E Homesites
Scroll to the right for full homesite information.
Homesite
Homesite SQ / FT
Enclave
Availability
More info

Ownership
Effortless Everyday Living
Residents enjoy exclusive resort access, a residents-only clubhouse with pool and pickleball courts, and personalized services from Montage’s dedicated Residential Concierge team.
Explore Other Estate Homes

